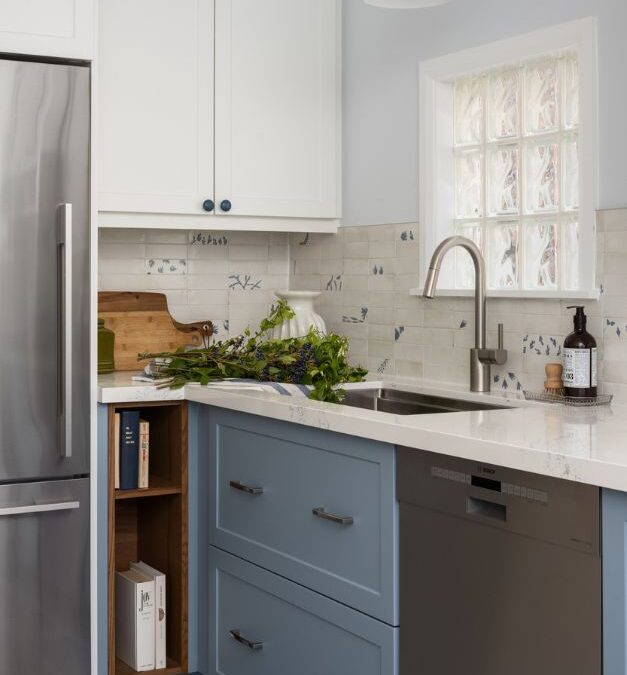
The Let it Breathe Kitchen
The Let it Breathe Kitchen Renovation
LOCATION
Toronto, Ontario
SIZE
165 sq.ft.
Coastal Kitchen Revival
Once cluttered with mismatched storage furniture and bright blue paint, this kitchen lacked both function and harmony. Our clients, theatre industry professionals with a love for colour and a vision for a coastal-inspired space, wanted to prepare for retirement with a kitchen that would be beautiful, efficient, and uniquely theirs.
We were tasked with refreshing this small kitchen with a coastal palette of blue, white, and green. We needed to add functional storage, more usable counter space all while incorporating some existing design elements – the grey tile floors, glass block window, and antique Tiffany-style pendant.
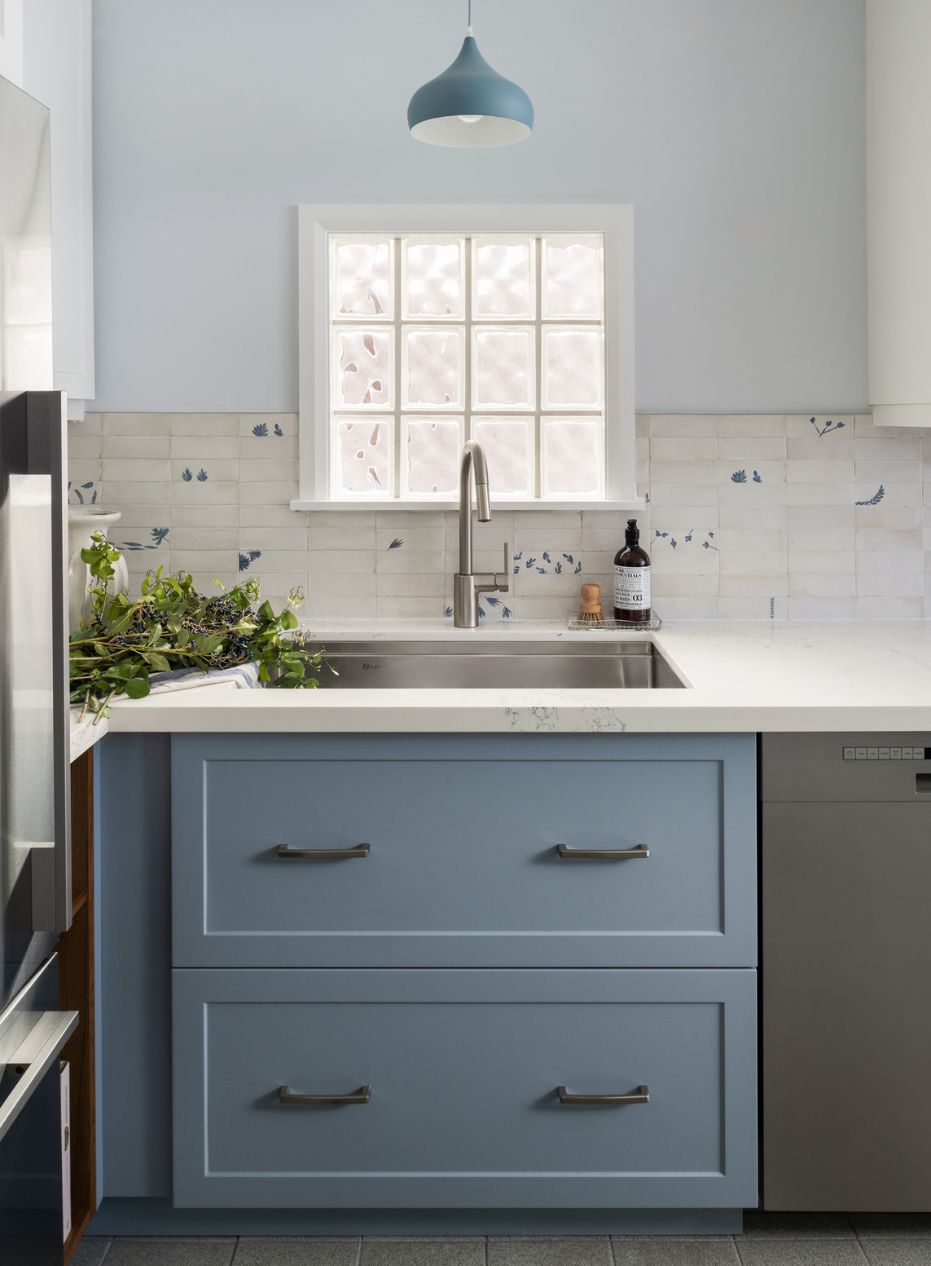
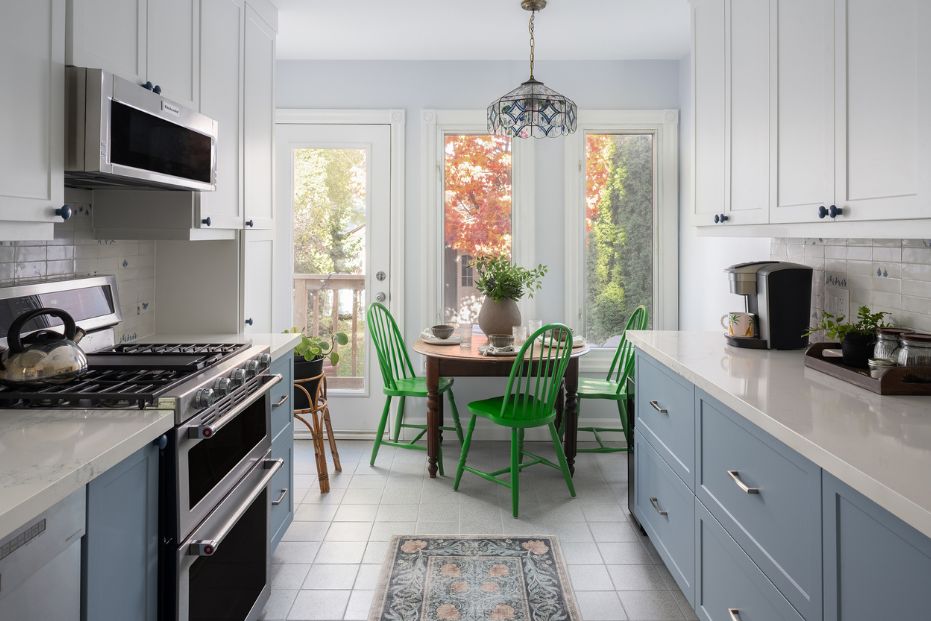
Standout Features
- Full bank of lower & upper cabinets replaced the mismatched storage furniture
- Framed-in refrigerator creates. a more tailored look
- Clever open shelving for cookbooks helps make a tricky corner more functional
- The existing tile floor received a professional cleaning & grout recolouring for a new look
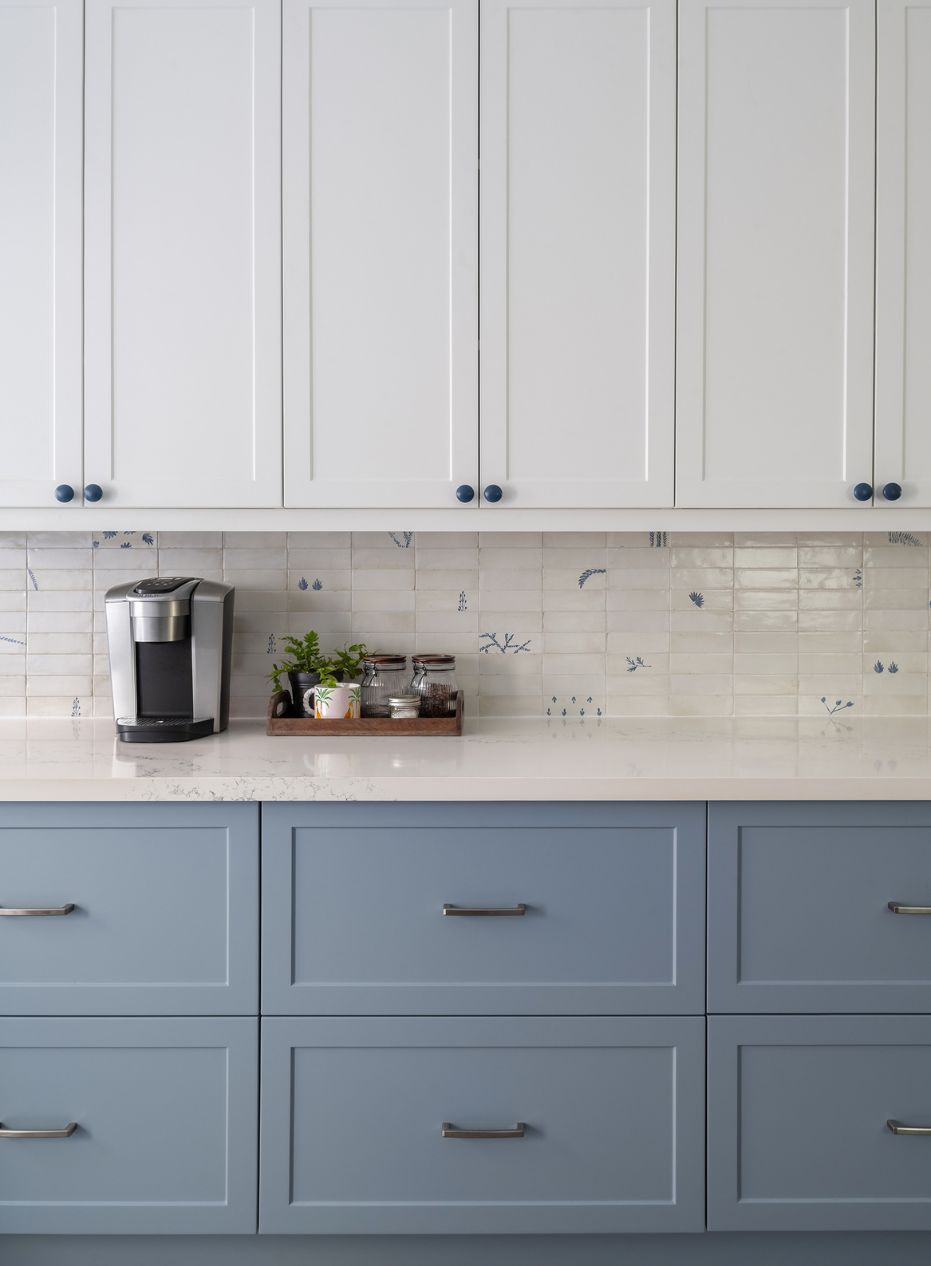
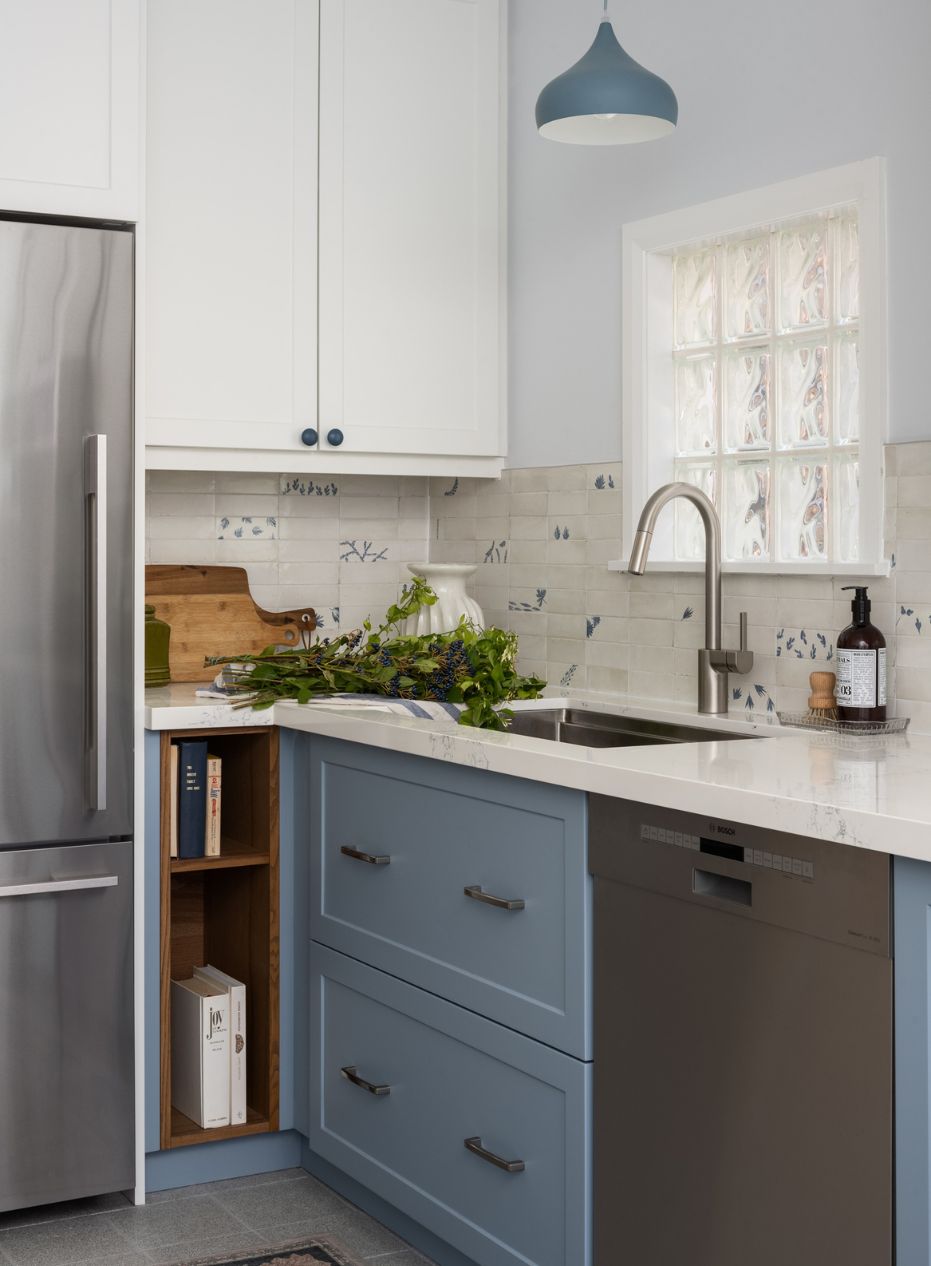
Casey’s Favorite Detail:
“I love the varying patterns on the painted backsplash tile, mixed with solid tiles it’s enough to add interest without being overwhelming.”
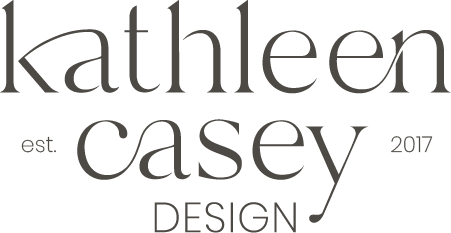
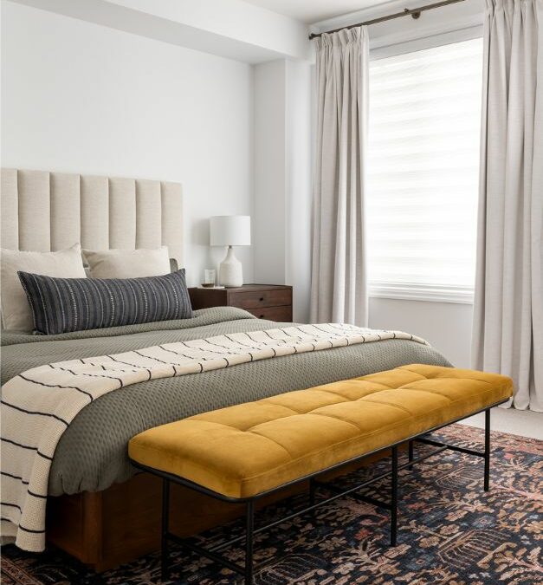
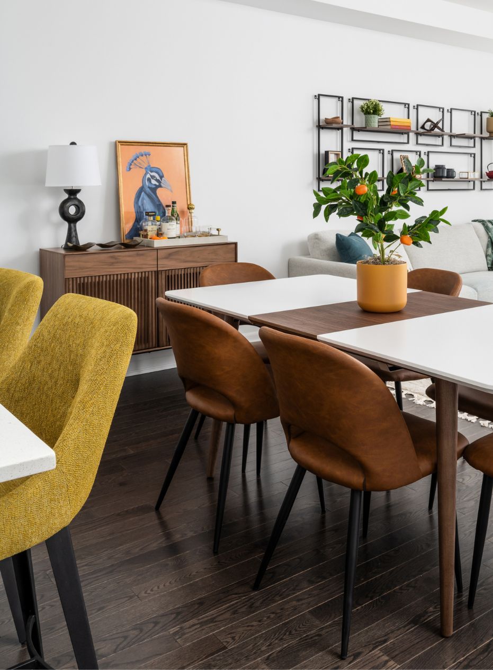
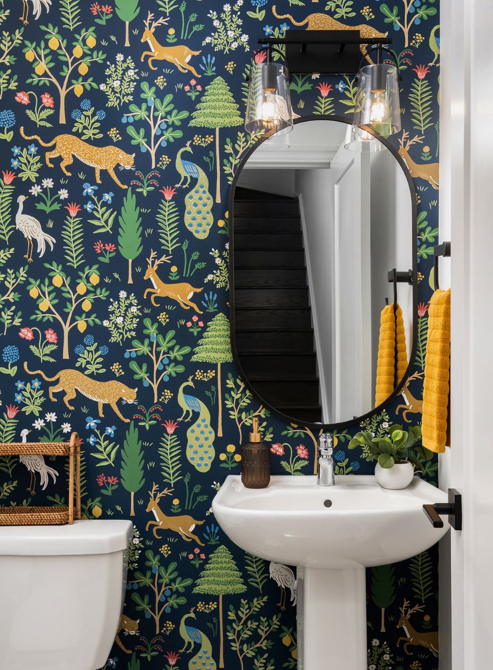
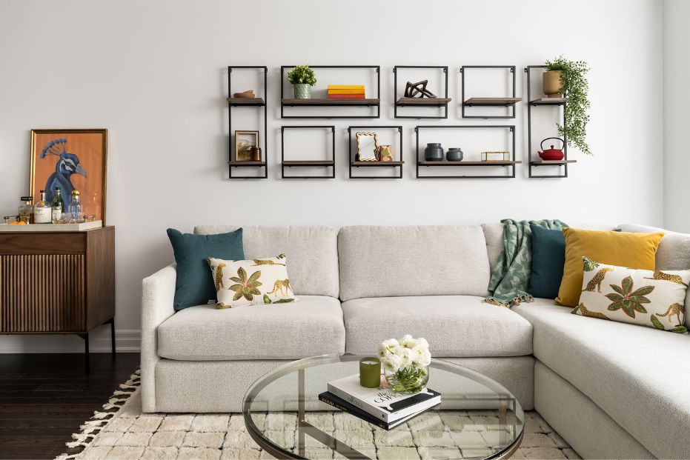
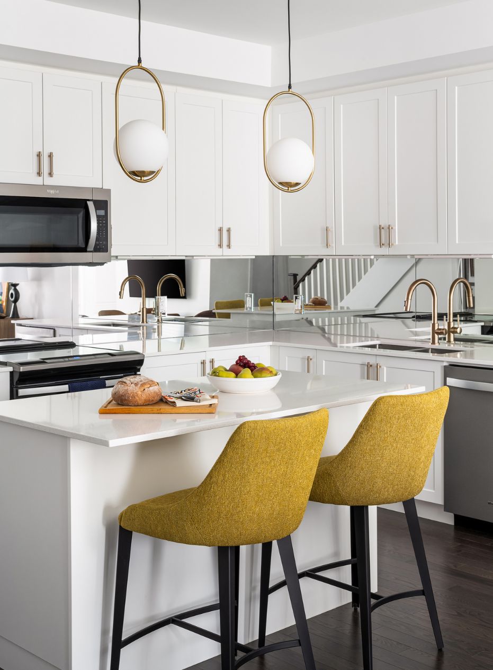
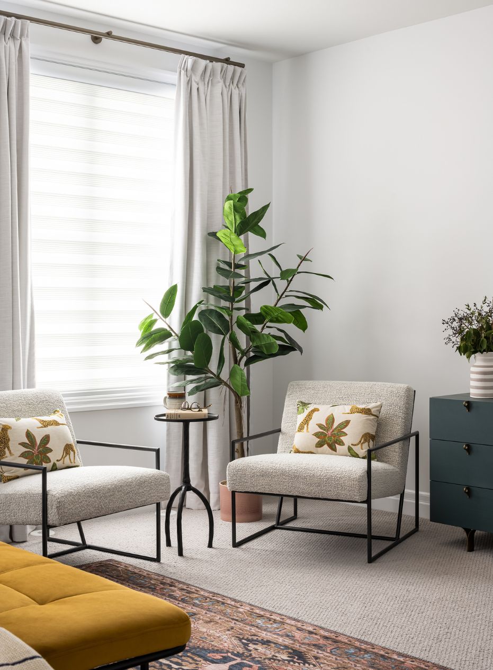
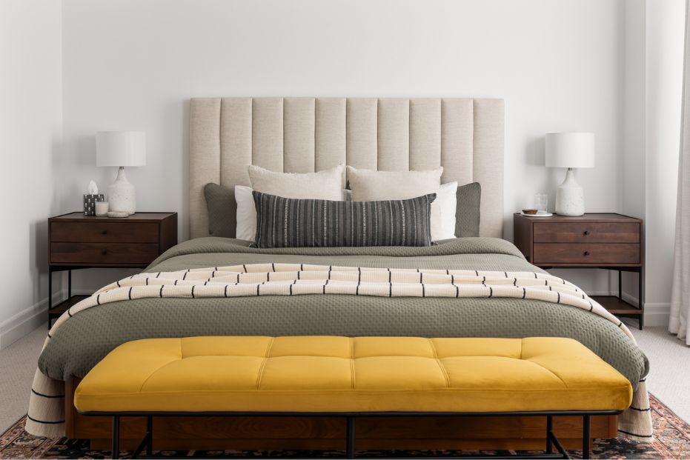
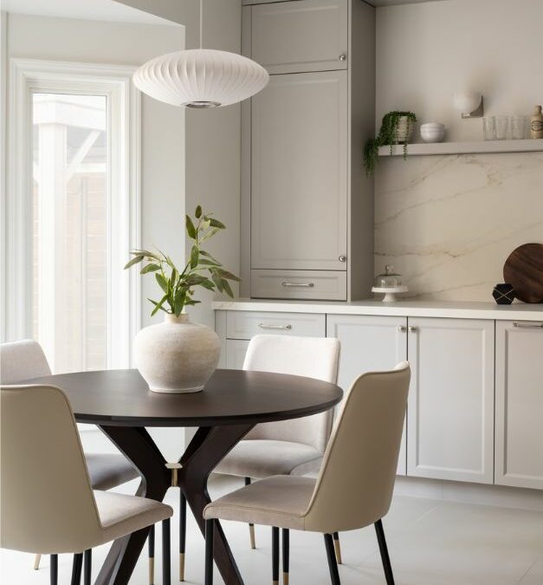
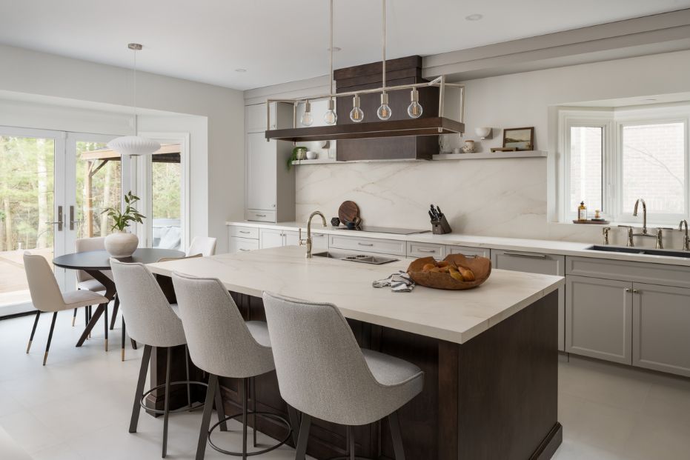
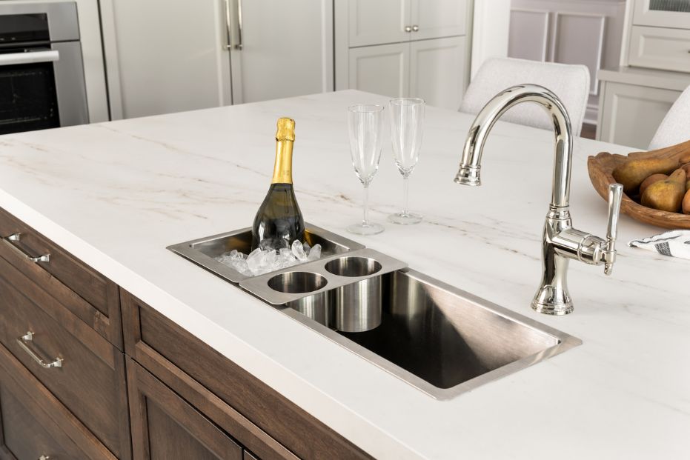
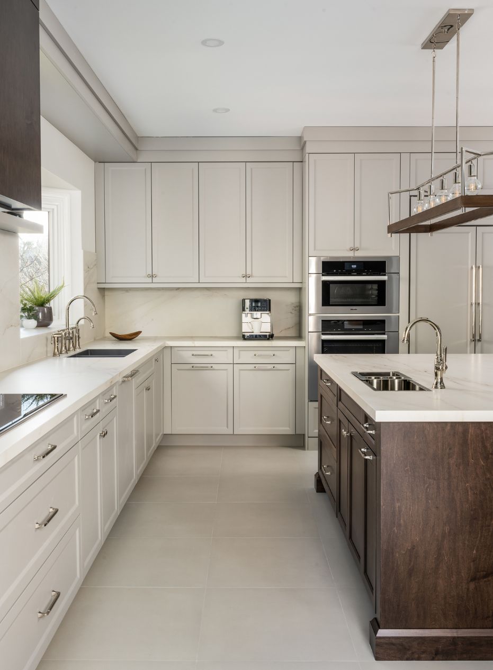
Recent Comments