The Does it Come in Yellow? Townhouse
LOCATION
Mississauga, Ontario
When our client, a young professional and avid traveler, purchased her first home, she wanted more than builder-basic finishes. Having upgraded from a small condo to an open-concept townhouse, she dreamed of a home that felt personal, colourful, and a reflection of her love of travel, music, and bold design.
Kathleen Casey Design transformed the 800 sq. ft. space with vibrant touches of yellow (her favorite colour), layered textures, and custom details that made the home uniquely hers. From a cozy living and dining area with display space for travel souvenirs and vinyl records to a boldly wallpapered powder room and a primary bedroom retreat infused with teal and gold, the design reflects both her personality and lifestyle.
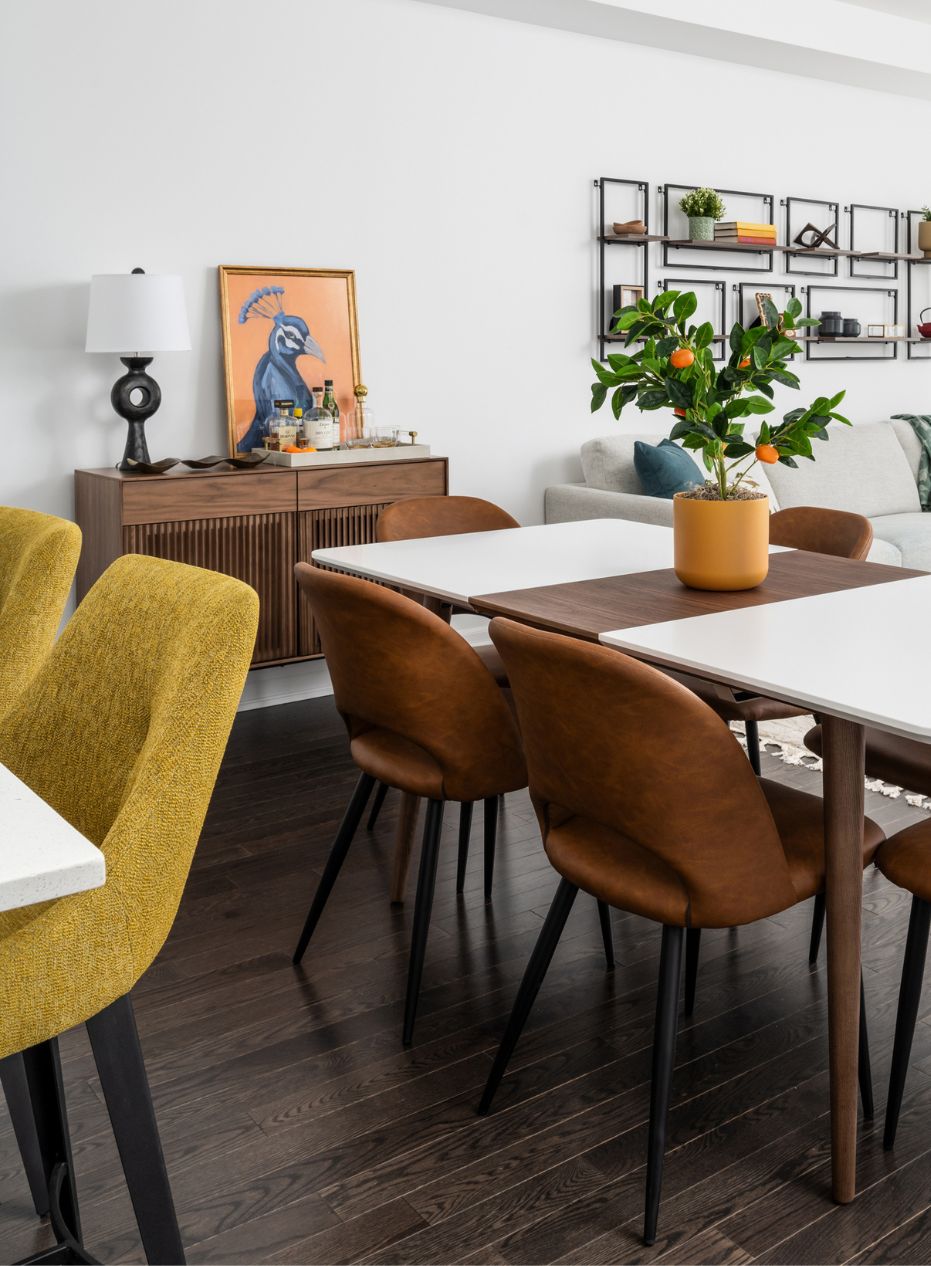
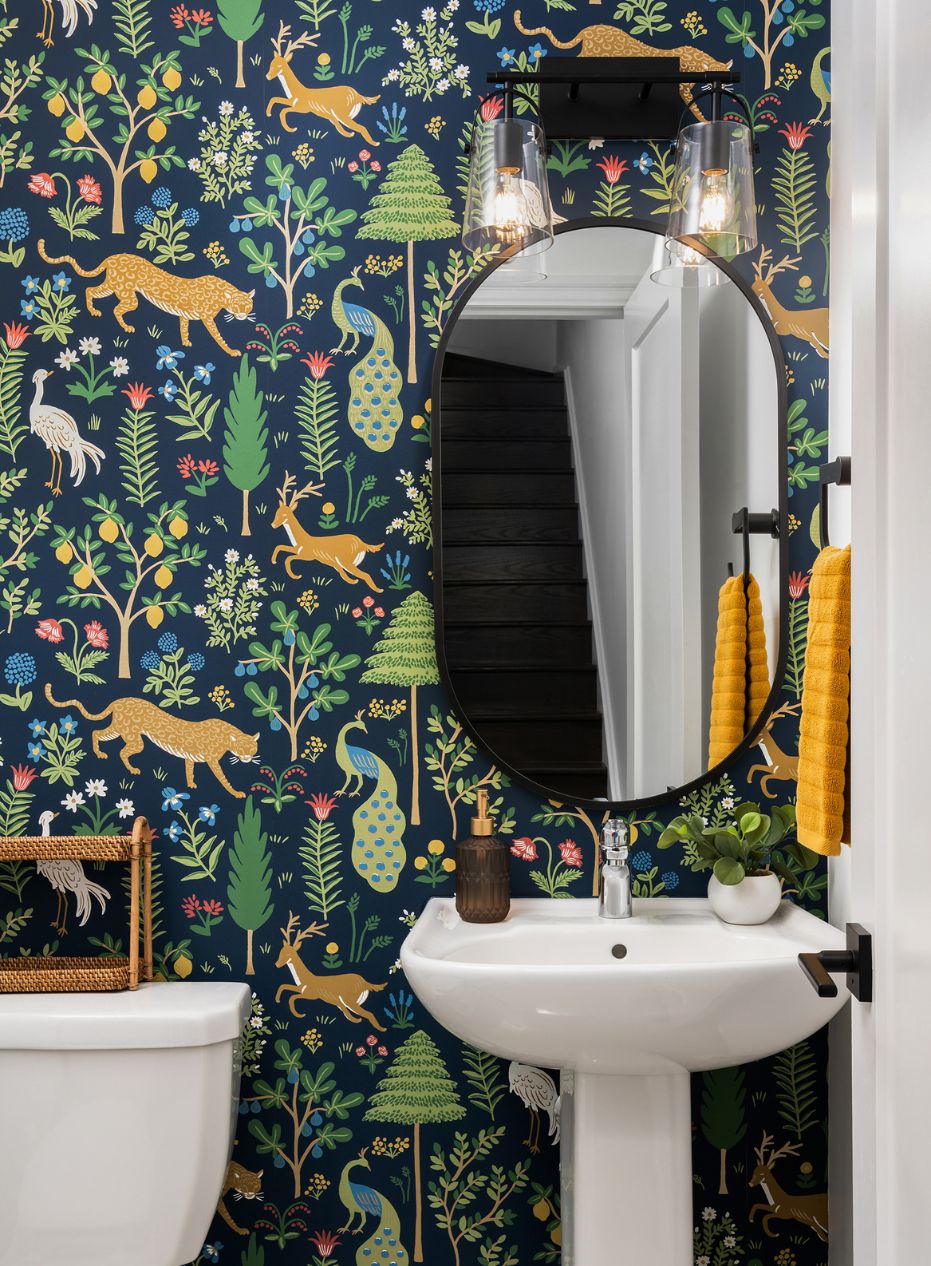
In the kitchen received a fresh look with new pendant lights, brushed gold cabinet hardware and faucet, and cheerful yellow counter stools.
Throughout the space open shelves and display areas showcase our client’s treasured keepsakes and her record collection. In the nearby powder room we added bold navy wallpaper featuring peacocks, deer, and big cats for a dramatic first impression.
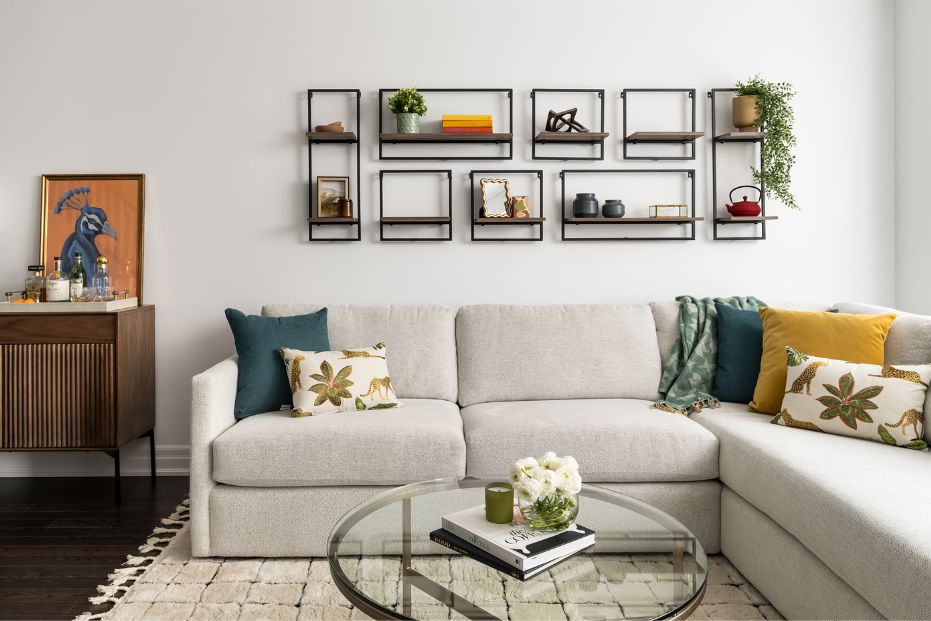
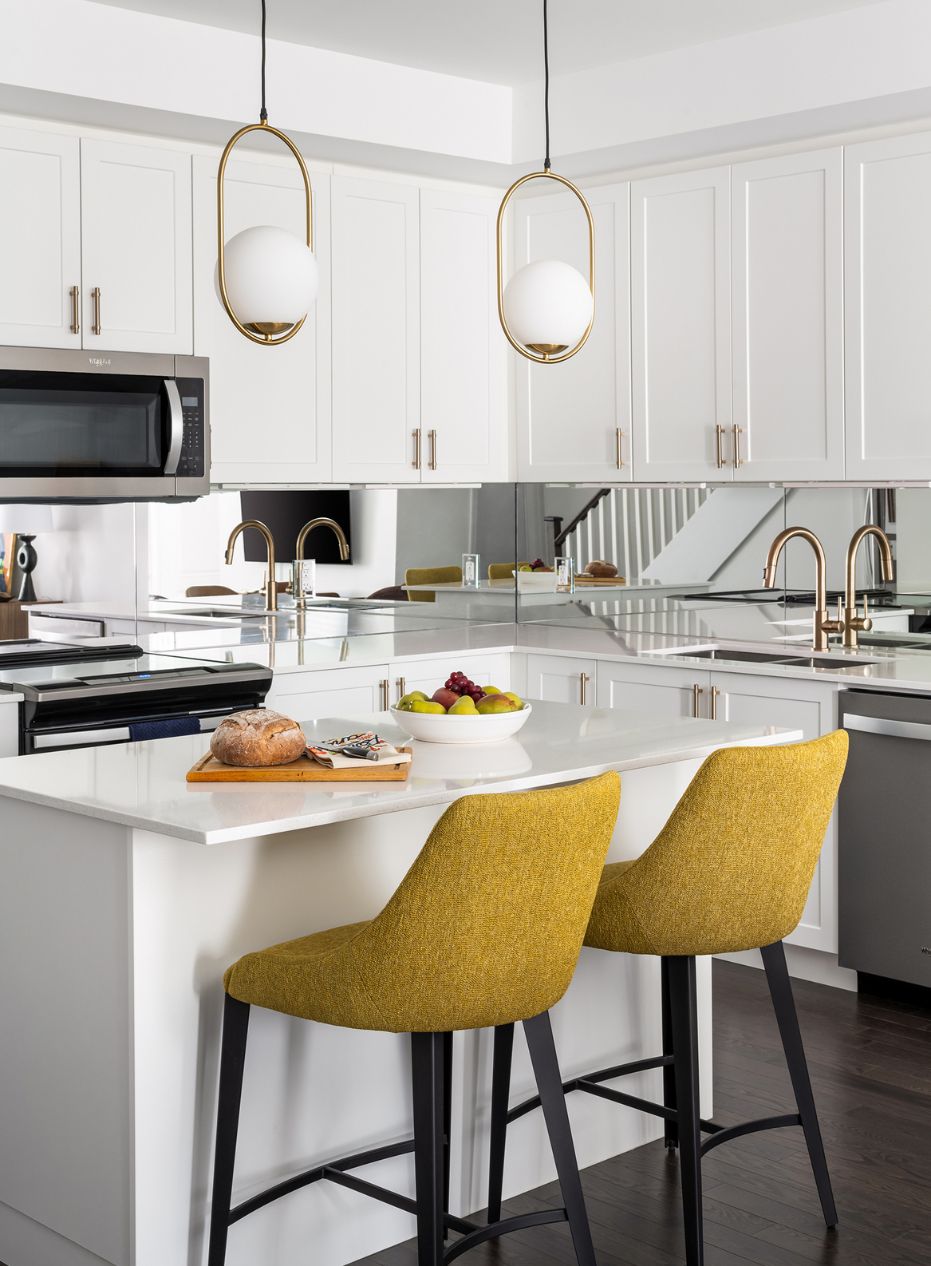
Upstairs in the primary bedroom we added all-new furnishings and decor to create a relaxing retreat that still reflected our client’s love of colour. Opposite the upholstered king bed and yellow velvet bench is a sunny seating area perfect for morning coffee. Layered window treatments add the flexibility of custom light control.
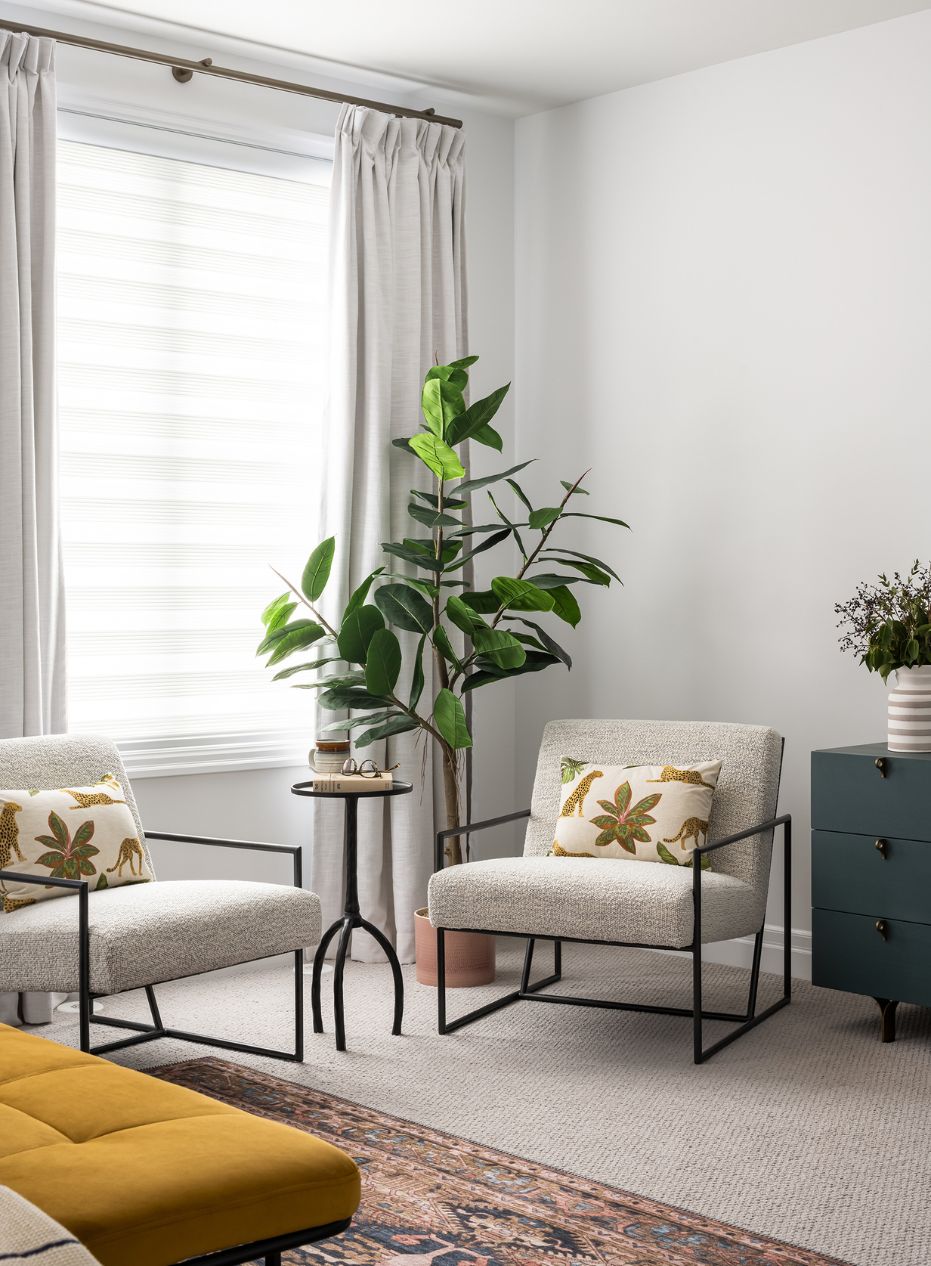
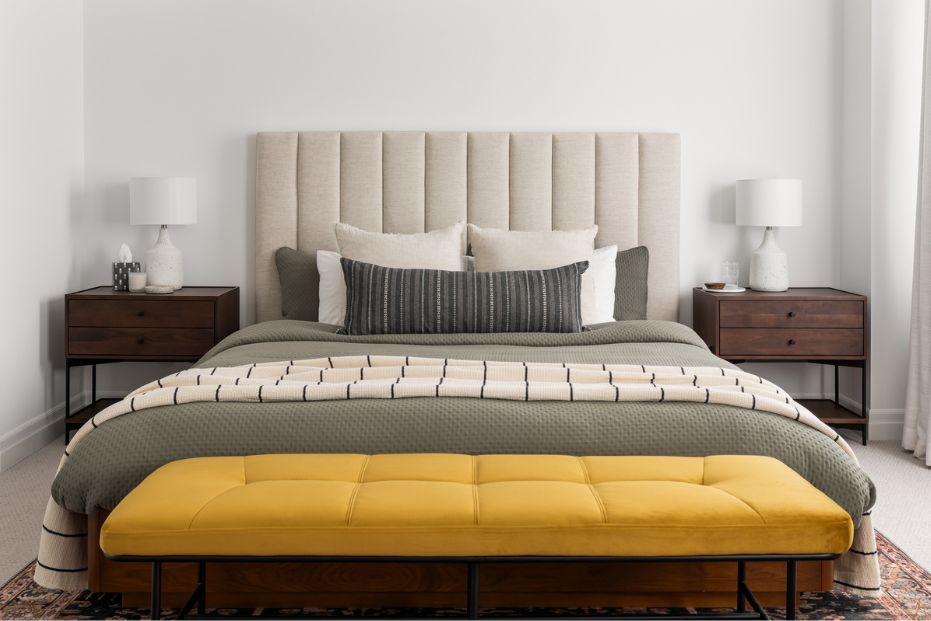
The redesigned townhouse now feels cohesive across three levels, with a consistent aesthetic that balances bright whites, bold pops of colour, and playful patterns. The layout makes entertaining, working from home, and relaxing effortless, while every room reflects the client’s unique personality.
