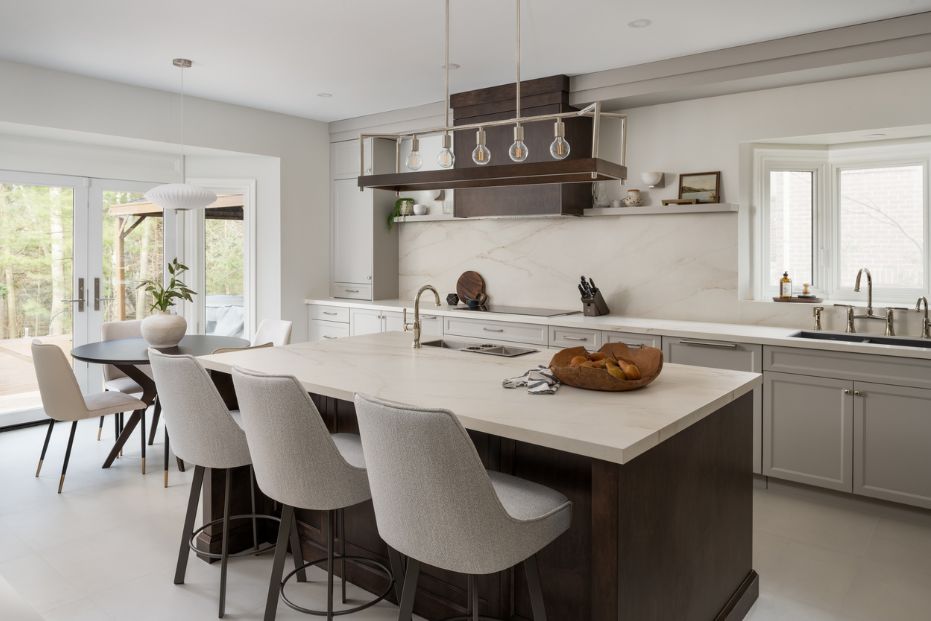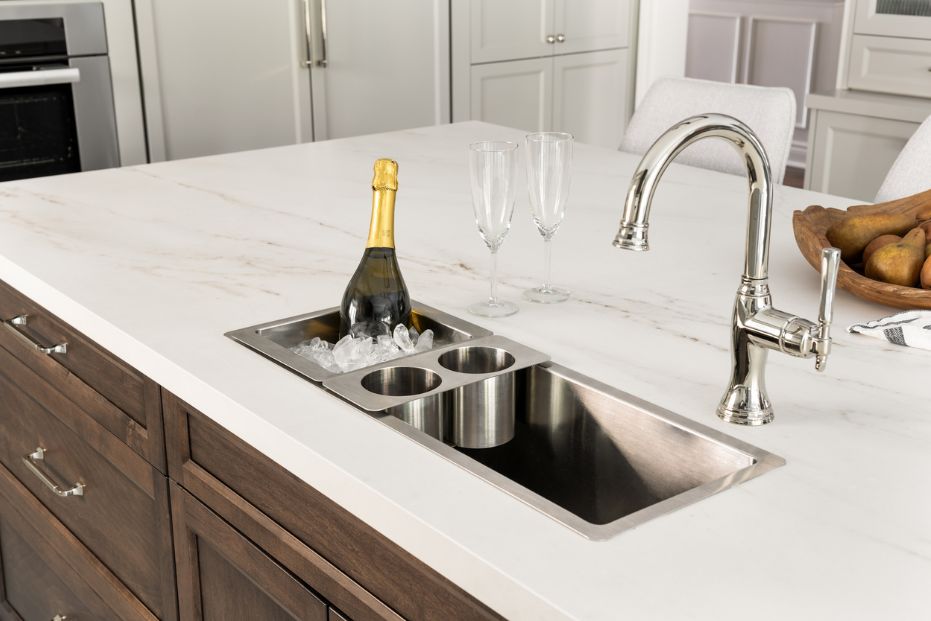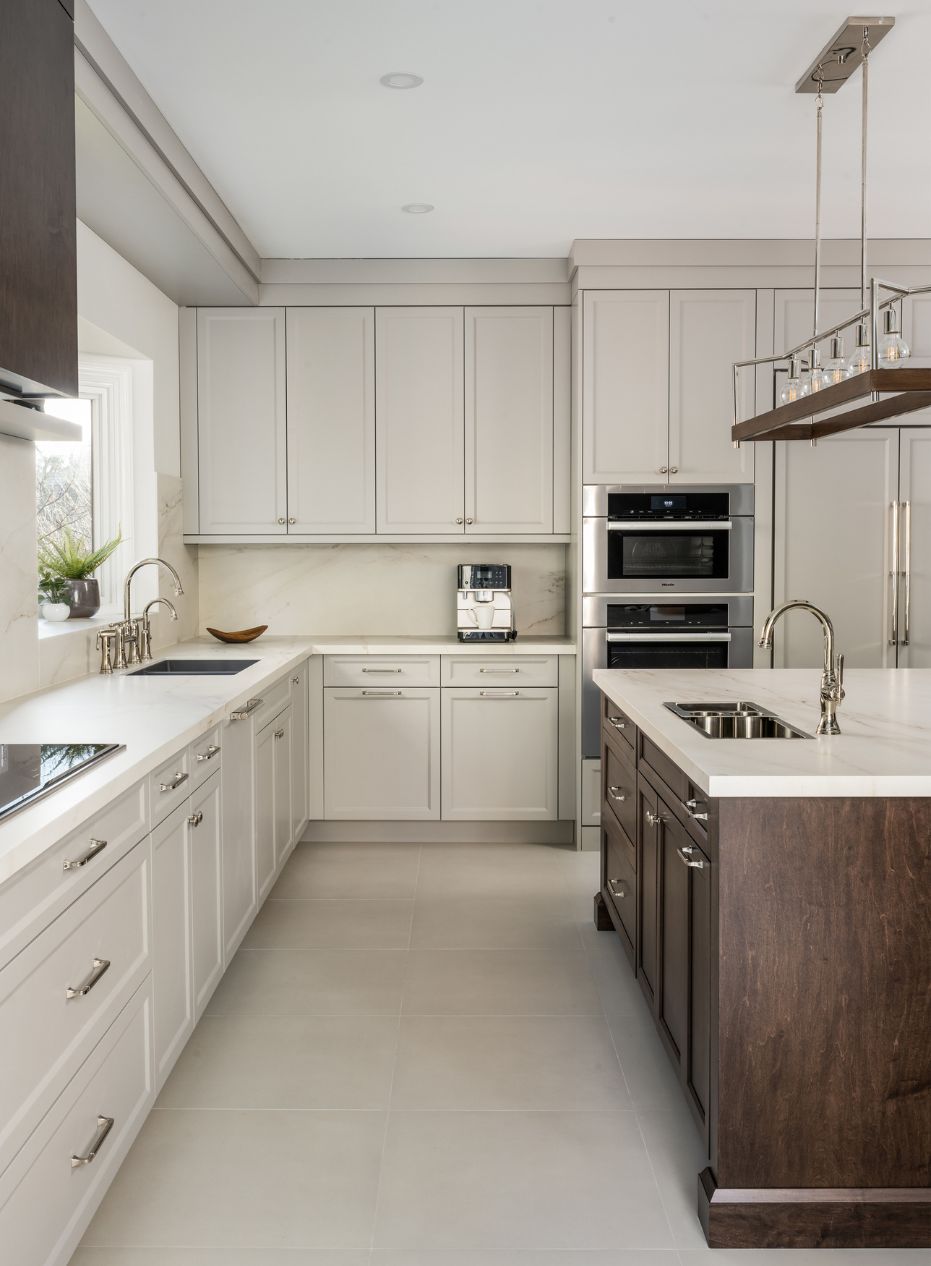The Let’s Add Some Wow Kitchen
LOCATION
Pickering, Ontario
SIZE
350 sq.ft.
Transitional Luxury Kitchen Renovation in Pickering, Ontario
This kitchen renovation in Pickering, Ontario transformed a dark, closed-off space into a bright, open kitchen designed for cooking, entertaining, and everyday living. Our clients, a retired couple who enjoy travel and entertaining, wanted their primary residence to finally have the kitchen they had been dreaming about for years. Their existing kitchen wasn’t ideal – the layout placed the wall ovens on the opposite end from the cooktop, making cooking inefficient. The space also felt dark and heavy, with odd angles and ornate moldings that didn’t reflect their style. Our goal was to create a brighter, more open kitchen inspired by natural materials and improve the layout for more efficient cooking and entertaining.

Stand Out Features
- Walnut island and coordinating range hood, contrasted with painted perimeter cabinetry
- Porcelain slab countertops and backsplash with warm, textured veining
- Full-height display cabinet with reeded glass doors
- A trough-style “party sink” perfect for chilling wine during gatherings
- Polished nickel hardware & accents for a subtle sparkle


Casey’s Favorite Detail:
“The cocoon pendant above the dining table. Its organic curves echo the project’s nature-inspired palette, and when illuminated, the resin shade glows like sunlight through fabric.”
The final kitchen renovation is efficient, bright, and welcoming. By placing prep and cooking zones together and creating a distinct dining area, the layout now flows seamlessly – a functional, family-friendly solution tailored to this Pickering home.
